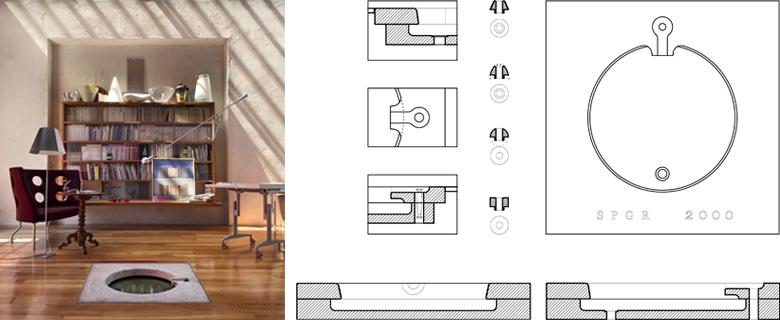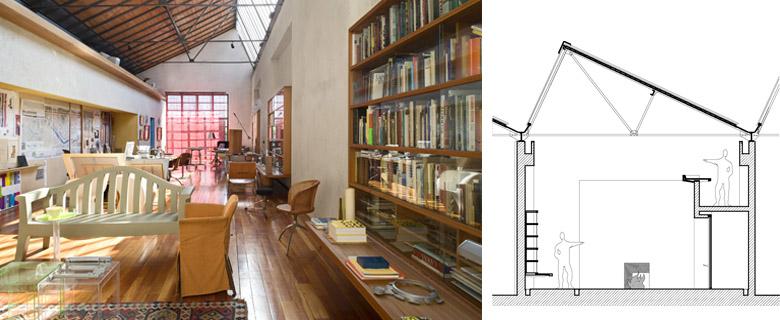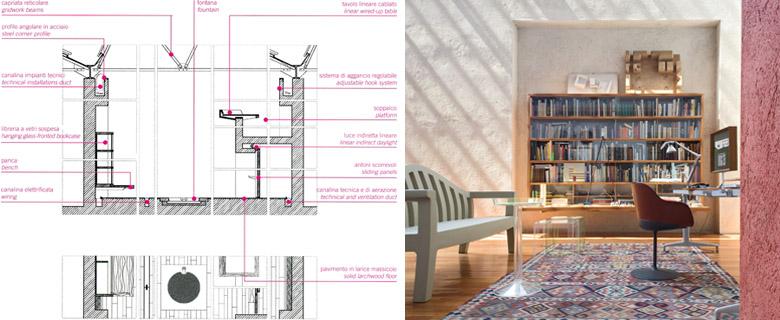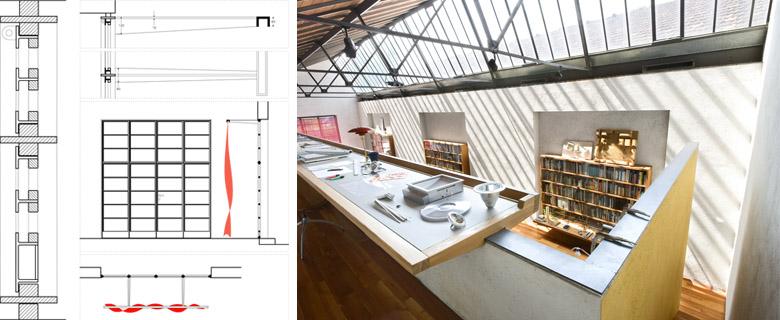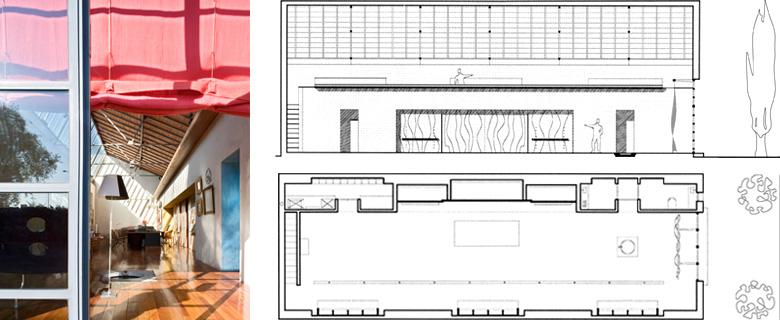Menu
Architect’s Practice
2005
Milan
The undivided volume of a typical old industrial shed is left free from partitions. Along the long left side service rooms are condensed in a single volume, which is lively spotted with cloured niches and serves as base for a balcony. The short sides are defined the one by a wide curtain that borders the entrance area, the other by a wall that includes the stairs to the balcony and a fireplace. The flooring is of larchwood staves from Fiemme Valley, the plastered walls are left rough, the original roofing and glazing metal and brickwork have been restored.
