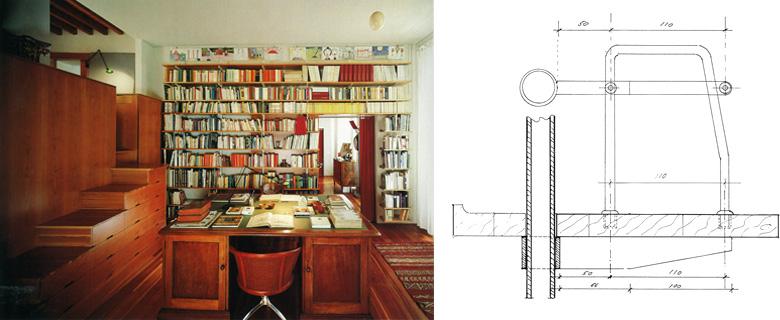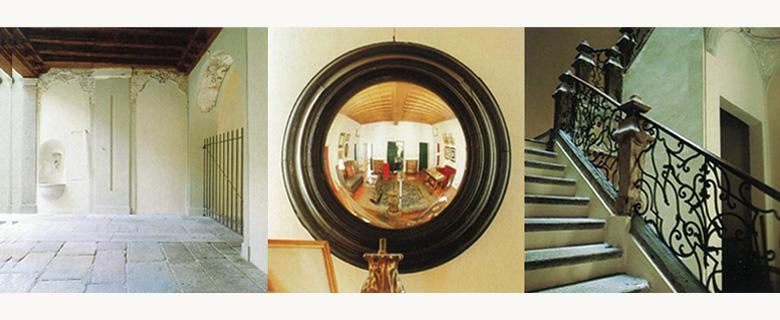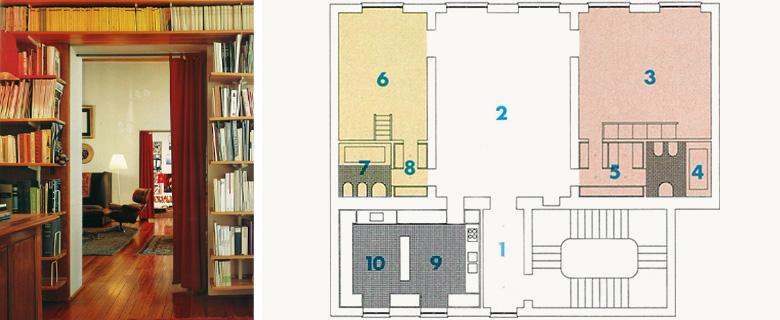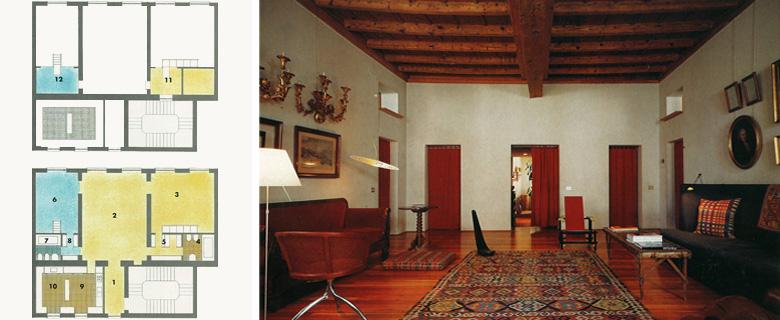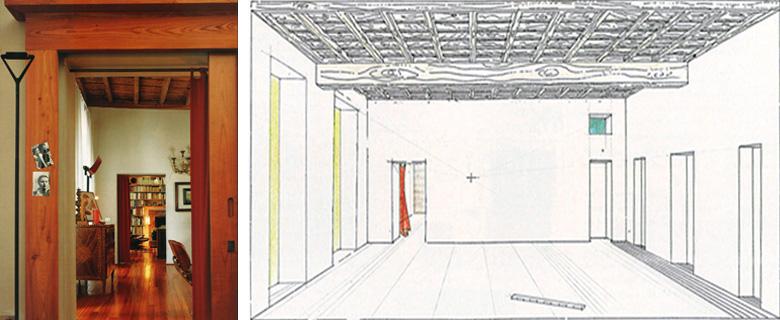Menu
Fulcorina House
1992
Milan
By demolishing the partition walls that had falsed the original sixteenth century structure, it was possible to organize all the rooms around a big central living room. Entrance, service rooms with kitchen and wardrobe, and two sleeping rooms open directly onto the central room. In the sleeping rooms, a wooden furniture block contains the walk-in closet and the bathroom and serves as base for the bed. From the bed a small window overlooks the living room.
