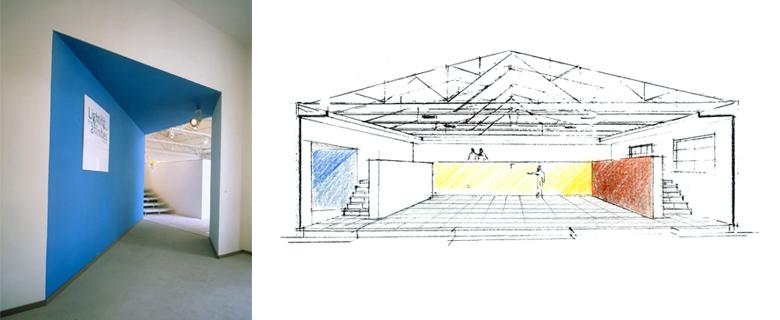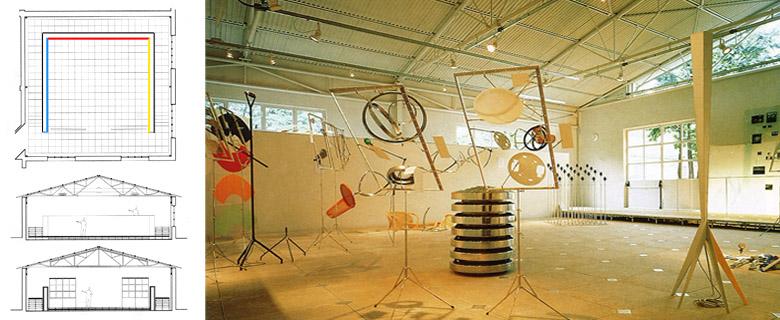Menu
Luceplan Showroom
1995
Milan
A 2 meters high , “U” shaped wall splits the square room into three parts, each one at a different level. An 8×8 meters room in the center, defined by the wall, a 1,5 meters wide balcony at a higher level behind the wall, and a 2×12 meters platform in the front. From time to time the showroom hosts exhibitions, events, meetings and conferences. The wall is equipped for any kind of installation, colours and graphics can be applied to it, and its top can be used as display surface.

